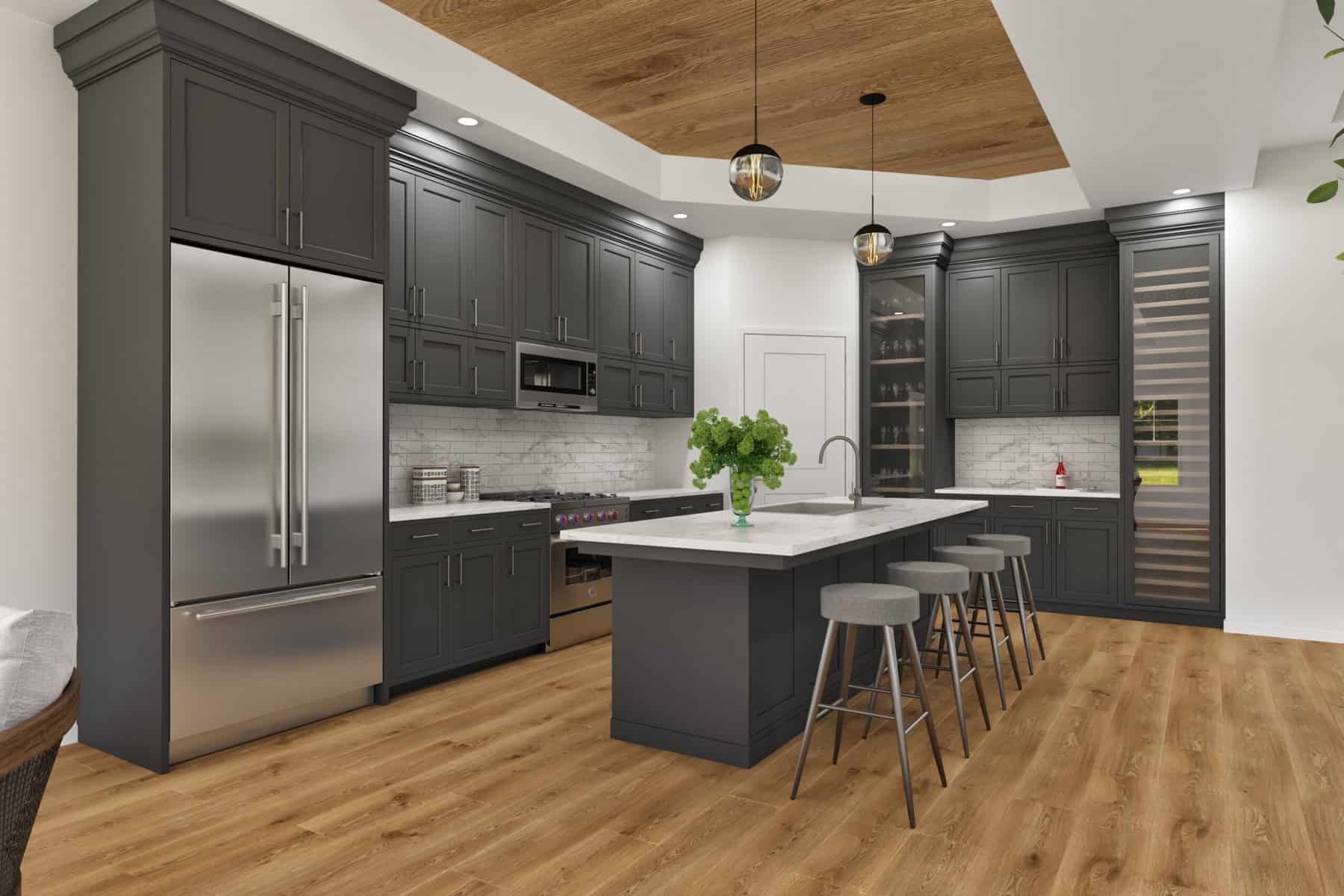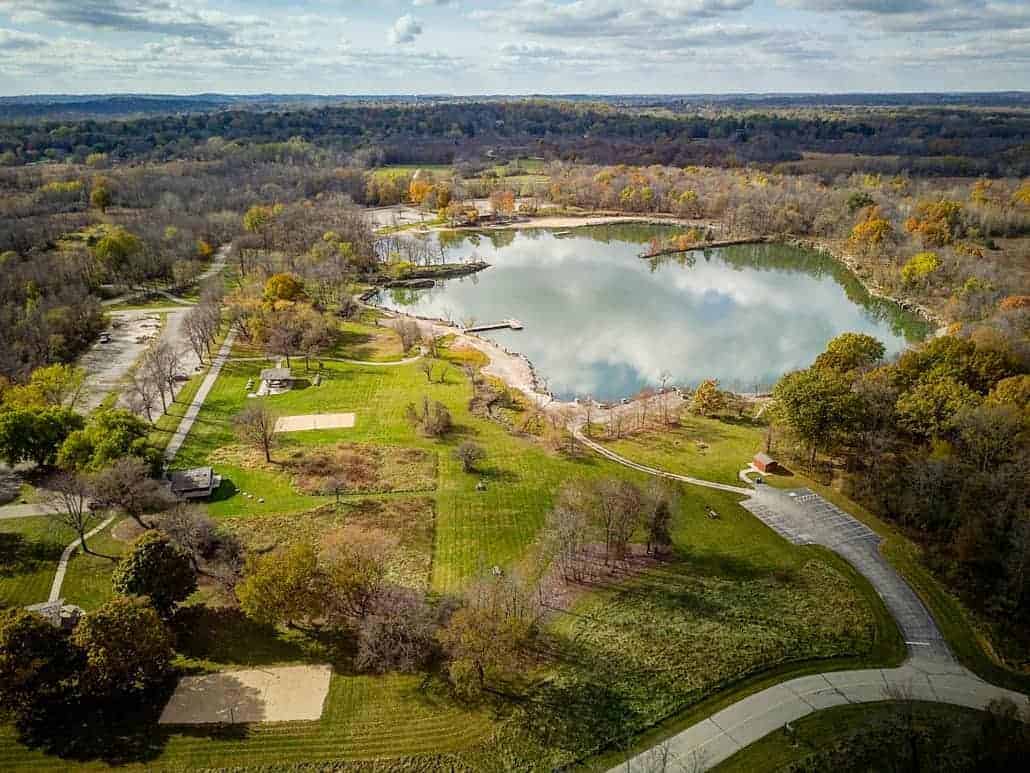- Only the highest quality workmanship, materials & construction
- Includes 1-year warranty
- Customizable interiors with generous allowances
- Poured concrete foundation walls with Mar-flex GeoMat wall waterproofing & drainage membrane
- Form-A-Drain system (forms footing, drains foundation & provides a means for radon reduction)
- Vapor barrier underneath basement floor
- 9’ basement walls
- Energy Efficient Home
- 2×6 exterior wall construction
- Excellent sound barrier between units w/ high STC rating (double layer 5/8” Type X drywall, double 2×4 wall with 3” rockwool safe and sound batt insulation.
- LP SmartSide prefinished siding
- Caulking of exterior with Vulkem® caulk
- Exposed 8” foundation covered with aluminum groundbreaker
- Advanced energy efficient Zip System or LP WeatherLogic wall sheathing system
- Marvin premium fiberglass windows with transoms
- Lots of natural light from oversized windows with transoms
- GAF high definition dimensional architectural shingles
- Plumbing includes pex water lines with copper shut off valves at all sinks and toilets, 2 frost protected hose bibs, 50-gallon energy saver power vented gas water heater, sump pump
- Electrical includes 200-amp service, premium Decora outlets and switches, Smoke & CO2 detectors, outlets & GFCI outlets per code, cable jacks in all bedrooms, recessed lighting and lighting allowance
- Armstrong Air high efficiency furnace & central air
- Drywall with knock down texture
- Spray foam insulation at basement sills
- 9’ ceilings plus high vaulted ceilings throughout
- Painted white solid core doors with Schlage door handles
- Painted white 5 1/2” base moldings & 3” cased window trim moldings (not dry-wall returns)
- Painted white ceilings and walls
- Maintenance free composite decking and aluminum railing system
- Maintenance free aluminum gutters, downspouts, soffit & facia
- Concrete driveway, sidewalk & patio
- Professionally landscaped with sodded lawn and inground irrigation system
- Make it your own! Pick your interior colors, countertops, cabinet colors & knobs, luxury vinyl plank flooring & carpet, tile, plumbing & lighting fixtures, appliances and much more!
- Attached 2.5 car garage
- Garage is completely drywalled & insulated with 1 coat sand texture paint (all white one color)
- 8’ steel insulated garage door w/ windows and automatic opener, 2 remotes & keypad
- Open concept living/kitchen/dining area
- Living room includes Heatilater 36” direct vent sealed gas fireplace with blower
- Fireplace tile/stone finish with mantel
- Electrical and lighting per plan
- Luxury vinyl plank flooring in living, foyer, dining, laundry, bath 2
- 9’ ceiling high kitchen cabinets
- Stained maple cabinets (full overlay) with soft close drawers & doors, large crown molding
- All cabinet handles included
- Large kitchen island with pull out garbage, electrical outlet, stainless steel under-mount sink, premium faucet, and garbage disposal.
- Granite/Quartz countertops included throughout (level 1)
- Ceramic tile backsplash over kitchen counter
- Stainless steel kitchen appliances
- Waterline for ice maker in refrigerator
- Includes gas line for range and dryer
- Walk-in pantry with shelving & frosted glass door
- Outside vent for microwave/rangehood
- Primary bedroom includes large walk-in closet with closet organizer system
- Primary bathroom includes tile flooring and fully tiled shower with decorative mosaic strip & heavy-duty frameless glass shower door & niche
- Bath 2 includes white tub with molded surround
- Carpeting with ½” pad included in bedrooms
- Optional finished basement (9’ ceilings) w/bedroom and full bath
- Close access to Bug Line Trail (16-mile trail will take you from Menomonee Falls to North Lake, in the Town of Merton) which connects to 464-acre Menomonee Park with swimming, recreation center, fishing, sledding hill, scuba diving, fishing, hiking, camping and more.
- Nature trail with picturesque views and walking bridge.
- Close proximity to Community Memorial Hospital and Menomonee Falls/Sussex shopping

Connect with us today or Call 414.881.2266

